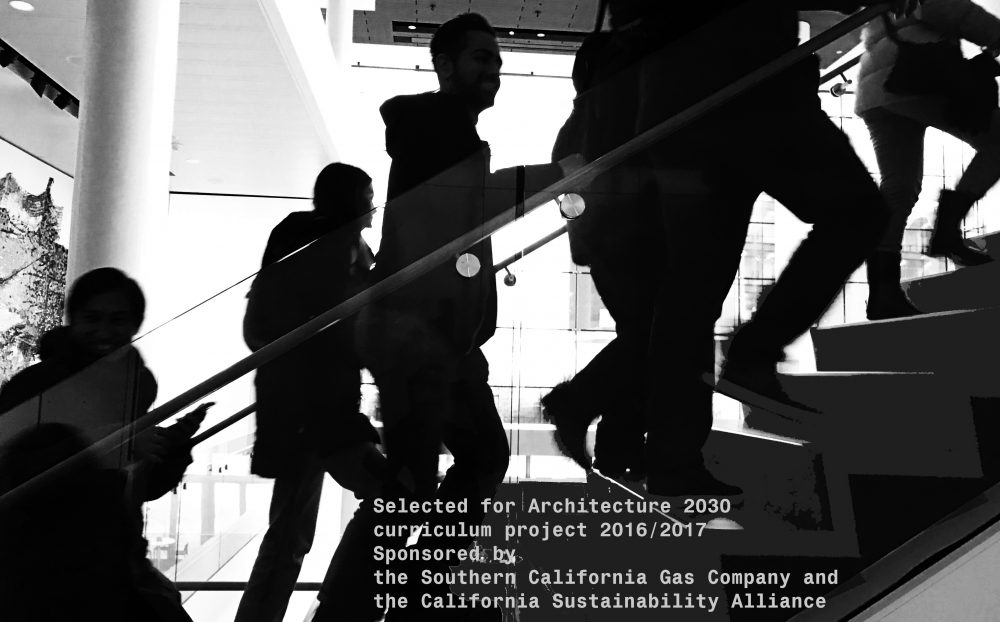NETWORK LAYERS_CITY SCALE
NETWORK LAYERS_SITE SCALE


This gallery contains 21 photos.
ORGANIC GREEN SPACE TOPOGRAPHY vs MAN-MADE STRUCTURAL ELEMENTS
My design will focus on a new intermodal transit center, expanding upon the already proposed/planned Regional Connector through Bunker Hill. Rather than creating yet another “pass through” station, museum/commercial space, along with additional urban housing, will serve to link the station within the vertical context, help give the users of the station another destination within the context of the surrounding art culture, and provide for additional green space within the urban area paralleling the recent addition of Grand Park.
Programmed Museum and commercial spaces are slipped between layers of lifted landscape to dissolve the boundaries between the building systems and the ground and to prioritize views of the surrounding context.
The topography of the station’s [a much needed critical link between the LA Live/Grand Avenue/Little Tokyo disparate conditions] undulating ceiling reflects the dynamism of the exterior landscape above, blurring the distinction between inside and outside, and connecting the natural with the man-made, the subterranean with the surface.